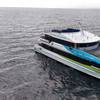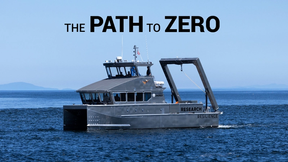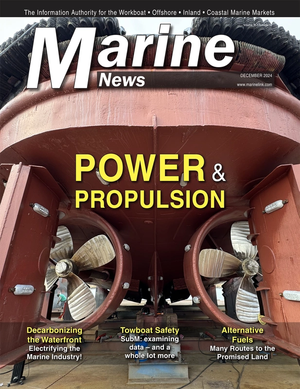It is late in the day and you are anxious to get home. You drive onboard the ferry, park your car and head up to the passenger lounge. As you pass through the door at the top of the stairs, what will you see and experience? That is the challenge in designing ferry interiors.
As a naval architect I see several layers of thought that go into the design of an effective interior layout. The first has to do with an understanding of the passenger. While on a ferry, whether it is for a 30 minute trip or a two hour trip, the passenger needs some essential services and likely desires some beneficial services. Examples of essential services are places to sit and restroom facilities. Examples of beneficial services include a hot food service and workspaces for people with computers. In Seattle, the opportunity to purchase an espresso drink likely falls into the essential service category. In any case, the array of necessary and beneficial services that should be considered depends on the length of route and the type of passengers. For example, if the ferry provides transportation for school children on a regular basis, the interior should have some furniture and decorations to suit that group of riders. As with any vessel, the list of wants and wishes needs to be balanced against the space available and the construction budget. This is the process known as space planning.
One way to create a space plan is through use of bubble diagrams (see example) where each activity or space gets a bubble. The size of the bubble depends upon the percentage of ridership likely to engage in the activity while onboard the vessel. Bubbles connected by arrows show the level of interaction between activities or show passenger movement between spaces. For example, eating food and working on homework for school children both require seating and a tabletop. However, studying also needs a quiet space which may be in conflict with the noise of a dining area. A bubble chart can provide a quick understanding of the relationships between different spaces onboard a ferry.
Another layer to the interior design is the circulation paths for the passengers and the requirement for rapid egress in the event of an emergency. This ties into the space planning because the width of corridors and doorways must be proportionate to the number of people using the space. For example, on our late afternoon ferry crossing, people will likely leave their cars, go get something to drink at the snack bar and then find a space to sit and read. Others may go directly to the seating area and meet with other regular commuters to discuss the events of the day. The designer should spend time observing the ferry operation and its passengers to understand the dynamics of the riders.
In parallel to the space planning and the access/egress planning, the designer needs to be constantly aware of the constraints imposed by climate, regulations, and physics of a vessel underway. The interior must accommodate fire protection features, allow ease of movement by passengers with disabilities, and provide a suitable environment as regards air quality, noise, vibration, and temperature. It needs to be maintainable and fit within the structural constraints of the vessel's design. Finally, the designer has to be understanding of how the weight of interiors located high in the vessel can dramatically affect the intact and damaged stability. With a solid foundation of space planning and the framework of physics and regulations, the designer can now turn his/her thoughts to the appearance of the interior and its relationship to the marine scenery on the exterior. This requires a mind that can think in three dimensions and visualize the final results. It helps to be fluent in the language of architecture because there is a unique and specific vocabulary for elements such as pilasters, crown moldings, mullions and muntons, jalousies, pediments, and alcoves. History has given us a rich mix of stylistic elements to choose from, ranging from the French Rococco to Art Nouveau and from German Bauhaus to Japanese Modern. The designer must consider natural light, the use of shadows, the difference between daytime and nighttime, the textures of different surfaces, the use of colors and of reflective materials. All these elements add up to create a message to the passenger. Architecture can communicate excitement or calm, present a sleek modern technology or traditional proven approach, stimulate conversation or promote reflection. The good designer will work with the vessel owner to incorporate their corporate philosophy into the appearance of the vessel. If well done, a ferry interior can speak to the passenger on many levels and provide a level of satisfaction that transcends basic transportation.
This goal of exceeding expectations need not involve great cost. It requires good design. Let's make sure that our passenger entering the ferry gets a message that reinforces all of the other benefits of traveling by water.
Sponsored Content
Innovative Hull Maintenance: Profitable & Green

Subscribe for
Maritime Reporter E-News
Maritime Reporter E-News is the maritime industry's largest circulation and most authoritative ENews Service, delivered to your Email five times per week












