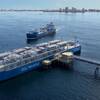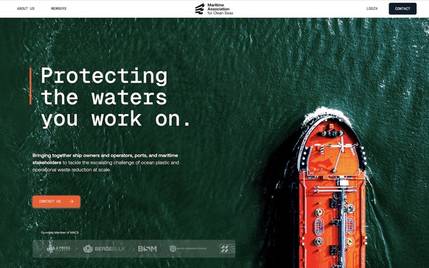Port House, Antwerp inaugurated
The new Port House in Antwerp repurposes, renovates and extends a derelict fire station into a new headquarters for the port – bringing together the port’s 500 staff that previously worked in separate buildings around the city.
With 12 km of docks, Antwerp is Europe’s second largest shipping port, serving 15,000 sea trade ships and 60,000 inland barges each year.
As the threshold between the city and its vast port, Mexico Island in Antwerp’s Kattendijk dock on Quay 63 was selected as the site for the new head office. The waterside site also offered significant sustainable construction benefits, allowing materials and building components to be transported by water, an important requirement to meet the port’s ecological targets.
Following the construction of a new fire station with facilities needed to service the expanding port, the old fire station on the Mexico Island site – a listed replica of a Hanseatic residence – became redundant and relied on a change of use to ensure its preservation. This disused fire station had to be integrated into the new project. The Flemish government's department of architecture, together with the City and Port authorities organized the architectural competition for the new headquarters.
Zaha Hadid Architects' design is informed by detailed historical research and a thorough analysis of both the site and the existing building.
Marc Van Peel, president of the Port of Antwerp, said: “There was only one rule laid down in the architectural competition, namely that the original building had to be preserved. There were no other requirements imposed for the positioning of the new building. The jury was therefore pleasantly surprised when the five shortlisted candidates all opted for a modern structure above the original building. They all combined the new with the old, but the design by Zaha Hadid Architects was the most brilliant.”
These three key principles define the design’s composition of new and old: a new volume that ‘floats’ above the old building, respecting each of the old facades and completing the verticality of the original design’s unrealised tower.
Like the bow of a ship, the new extension points towards the Scheldt, connecting the building with the river on which Antwerp was founded.
Surrounded by water, the new extension's façade is a glazed surface that ripples like waves and reflects the changing tones and colours of the city’s sky. Triangular facets allow the apparently smooth curves at either end of the building to be formed with flat sheets of glass. They also facilitate the gradual transition from a flat façade at the south end of the building to a rippling surface at the north.
The old fire station’s central courtyard has been enclosed with a glass roof and is transformed into the main reception area for the new Port House. From this central atrium, visitors access the historic public reading room and library within the disused fire truck hall which has been carefully restored and preserved. Panoramic lifts provide direct access to the new extension with an external bridge between the existing building and new extension giving panoramic views of the city and port.
The new Port House will serve the port well through its planned expansion over future generations.
Marc Van Peel said: “The architectural style of the original building, a replica of the former Hansa House, recalls the 16th century, Antwerp's "golden century." But now above this original, a contemporary structure in shining glass has been built, which I am sure, represents a new golden century for Antwerp.”











